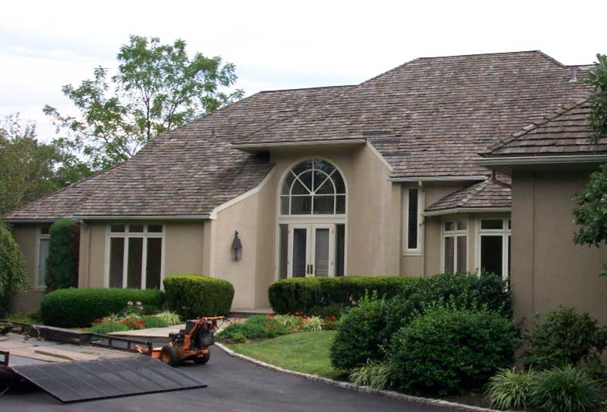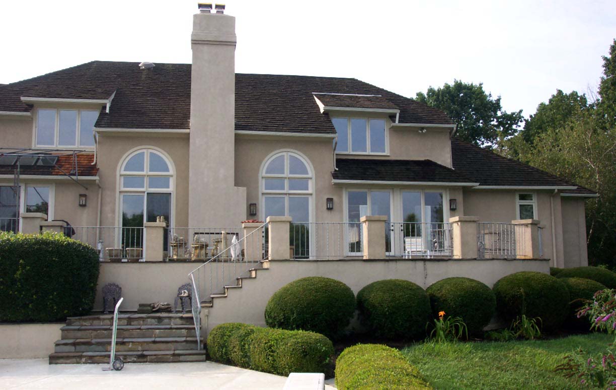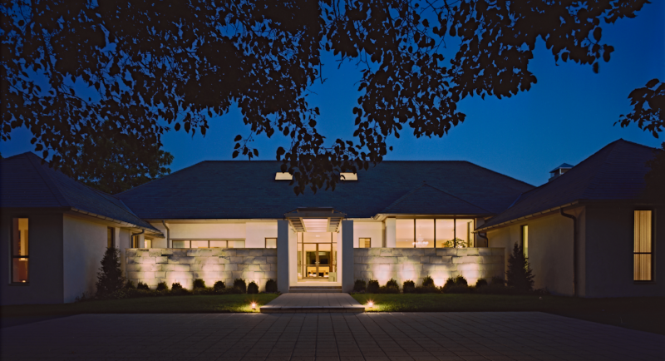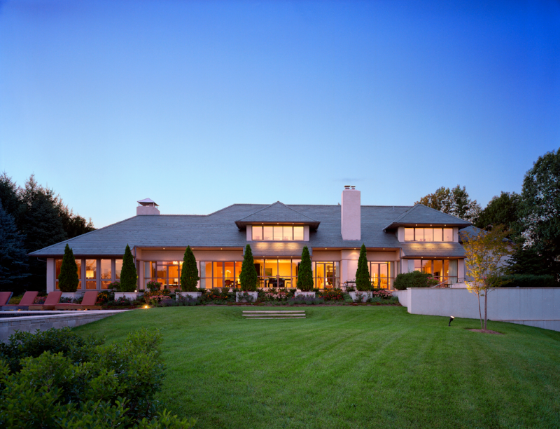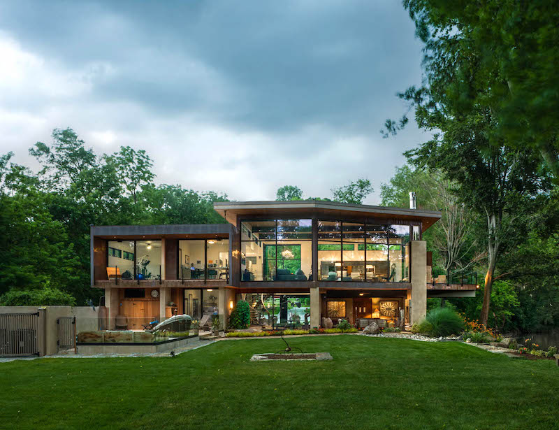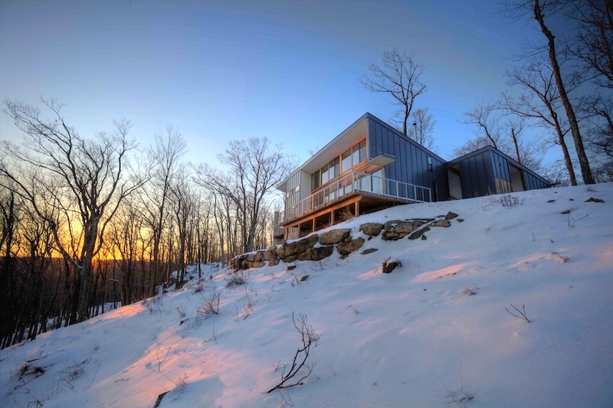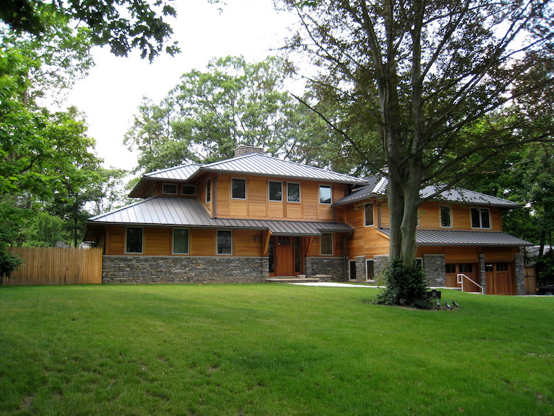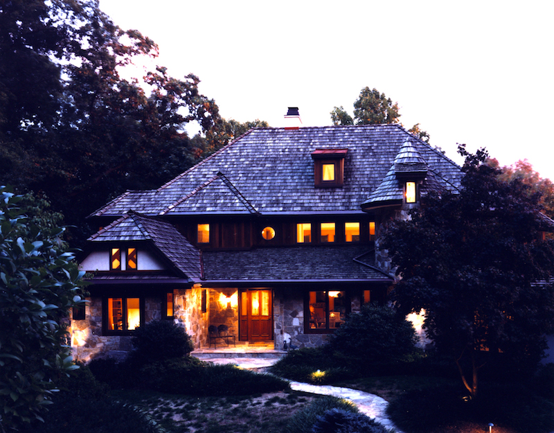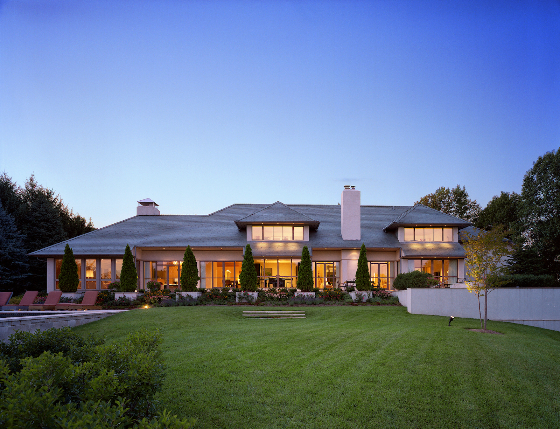
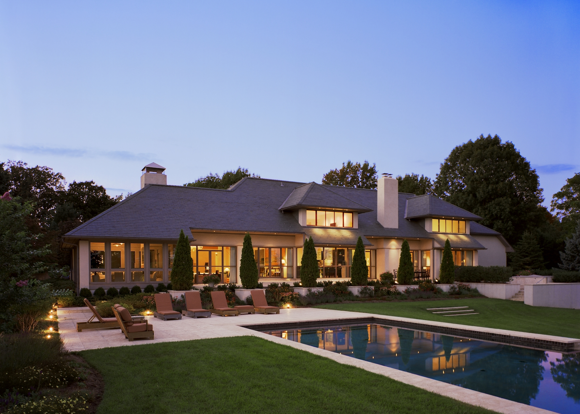
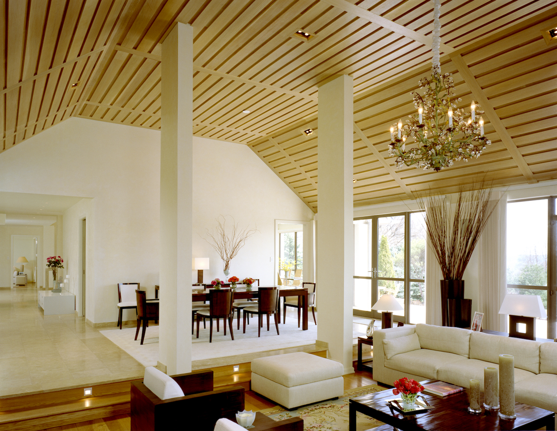
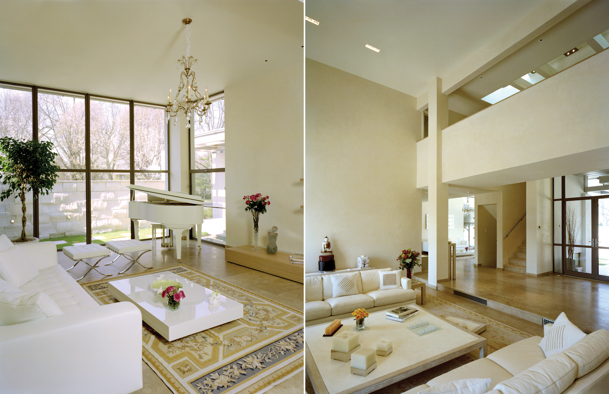
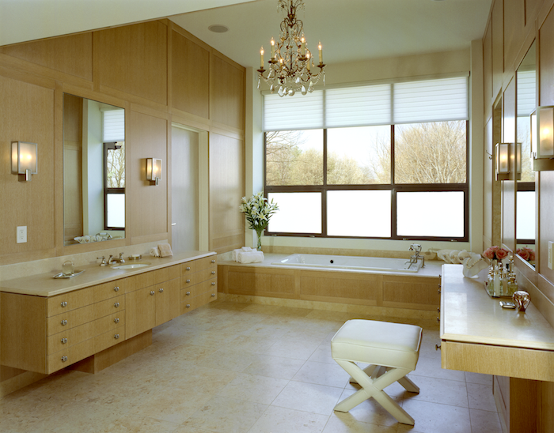
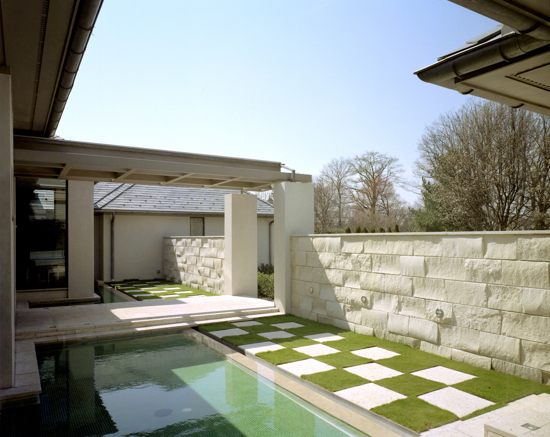
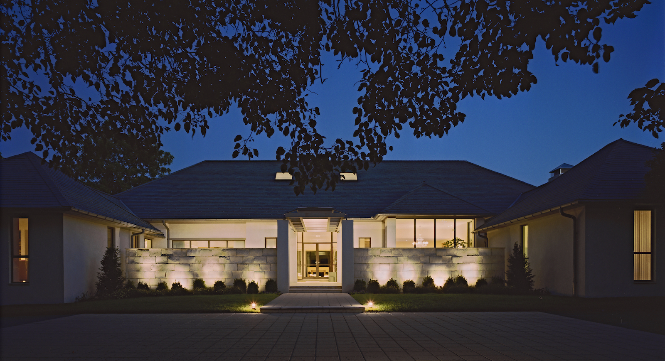
SNIDER
Gladwyne, PA
6,300 SF Renovation | Addition
Simplicity and elegance drive the design of this contemporary residence.
Courtyard reflecting pools traversed by an entry bridge provide privacy to street facing spaces. Steel and slate softened by stucco and plaster impart the strongangular canvas upon which Christine Snider's Philadelphia featured interior design is painted. This passive solar home opens up to terrace, views and native winter landscaping with a wall of southern glass. Deep overhangs shield the high summer sun yet let the winter sun bathe the rooms with free heat collected in the limestone floors for evening warmth. The air-tight superinsulated structure breathes in fresh air through a filtered heat recovery system.

