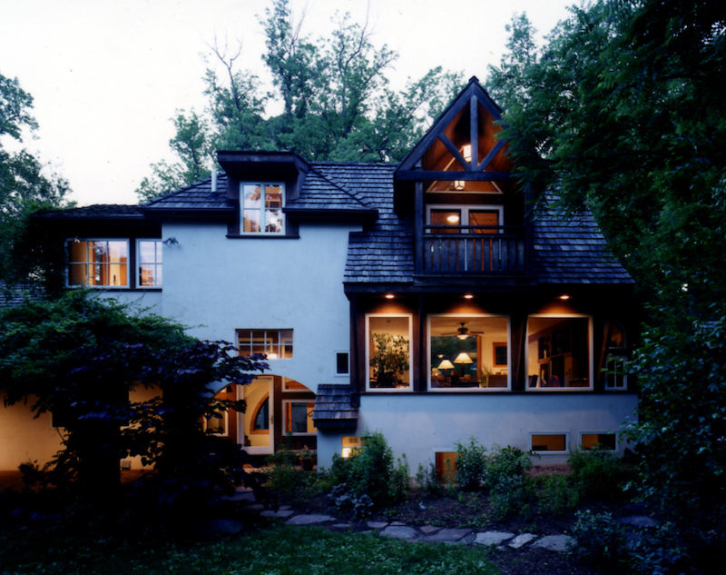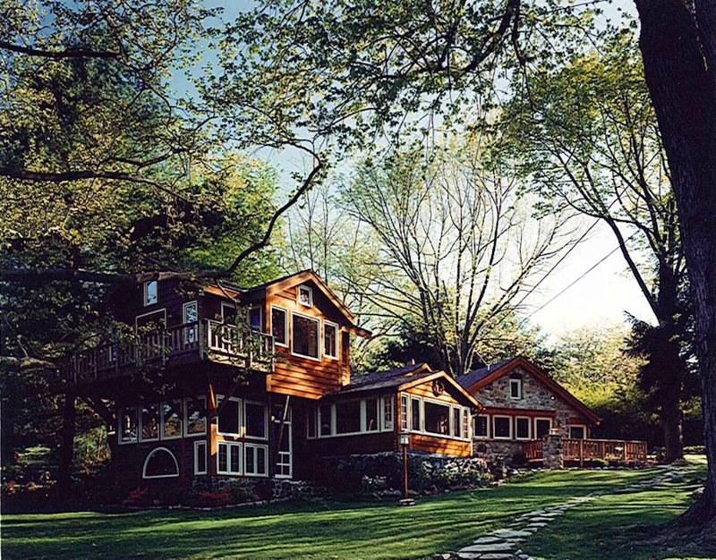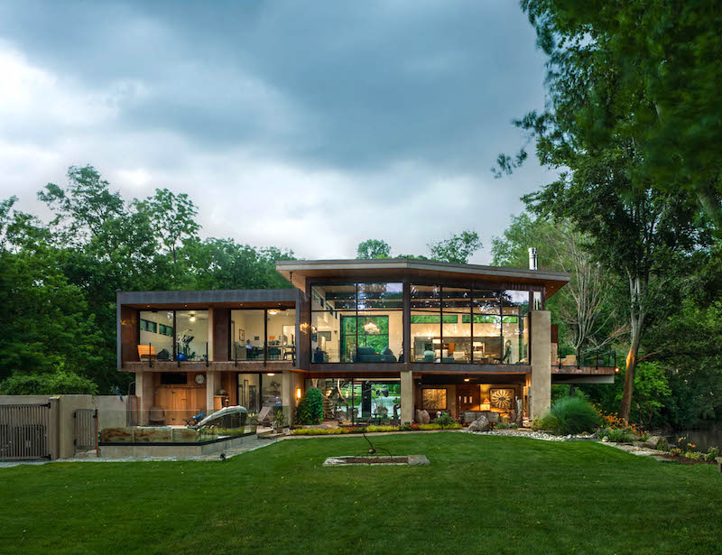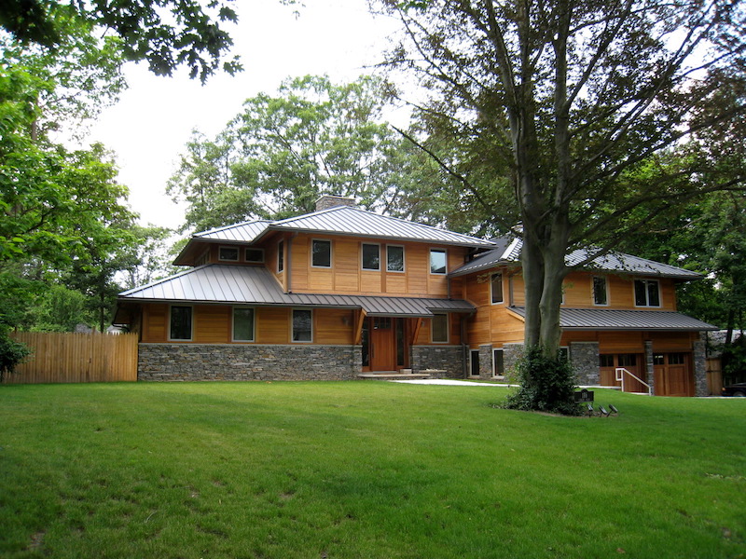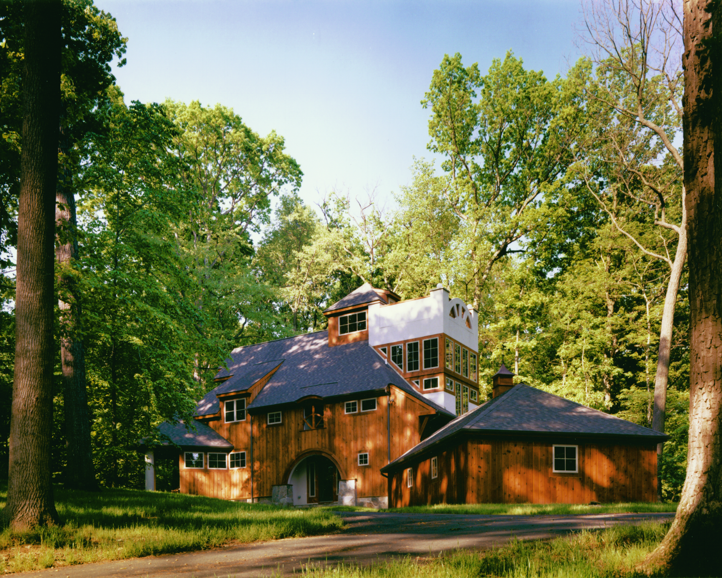
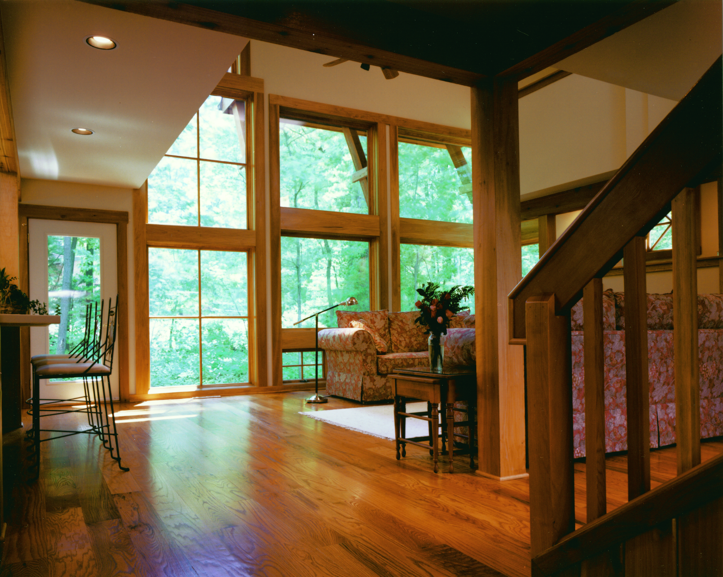
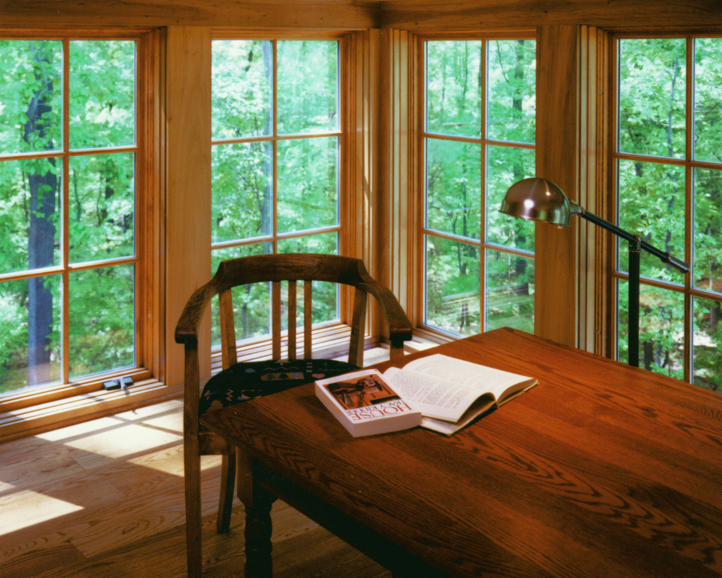
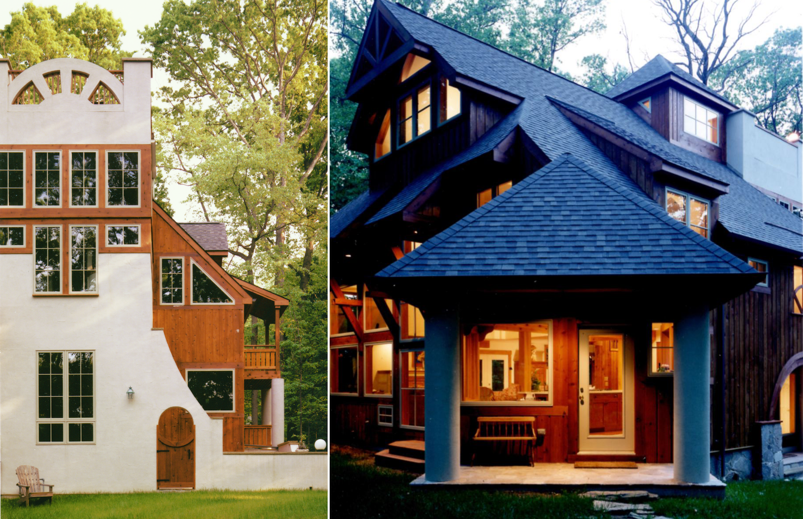
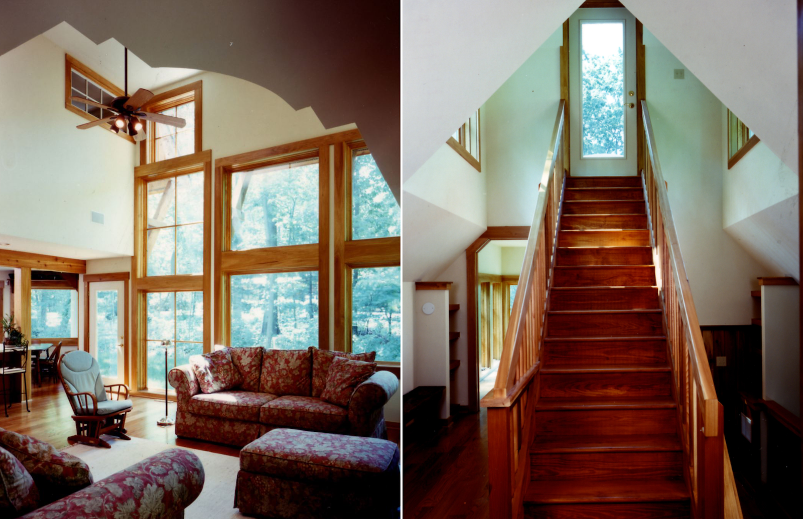
Carey
West Chester, PA
3,200 SF
A three-story stucco tower rises rises out of the barn-like cedar ship-lap surround. An internal wood box housing the stairs rises from the entry foyer affording glimpses of the surrounding spaces on the journey upward andthrough the cupola and out onto the rooftop deck of the stucco tower. Under deep overhangs, glass also rises from floor to ceiling in the south facing double height family room.
Construction of the home is panelized with precast insulated basement wall panels and rigid insulation panels above. With a house this tight that collects winter heat from the sun, energy demands are minimized, heating/air-conditioning systems are downsized, and fresh-air is introduced through a heat recovery system. Natural non-VOC materials and no wall to wall carpets further contribute to a healthy indoor air quality.
"Architects translate a dream." Philadelphia Inquirer 6 Jun 1999: M1
"Putting Energy Into Saving Money." Philadelphia Inquirer 25 May 1997: R1

